山西省建院作品|中国勘察设计协会 全国“好房子”设计大赛优秀... 2023-12-30
发布时间:2023-12-30
内容:
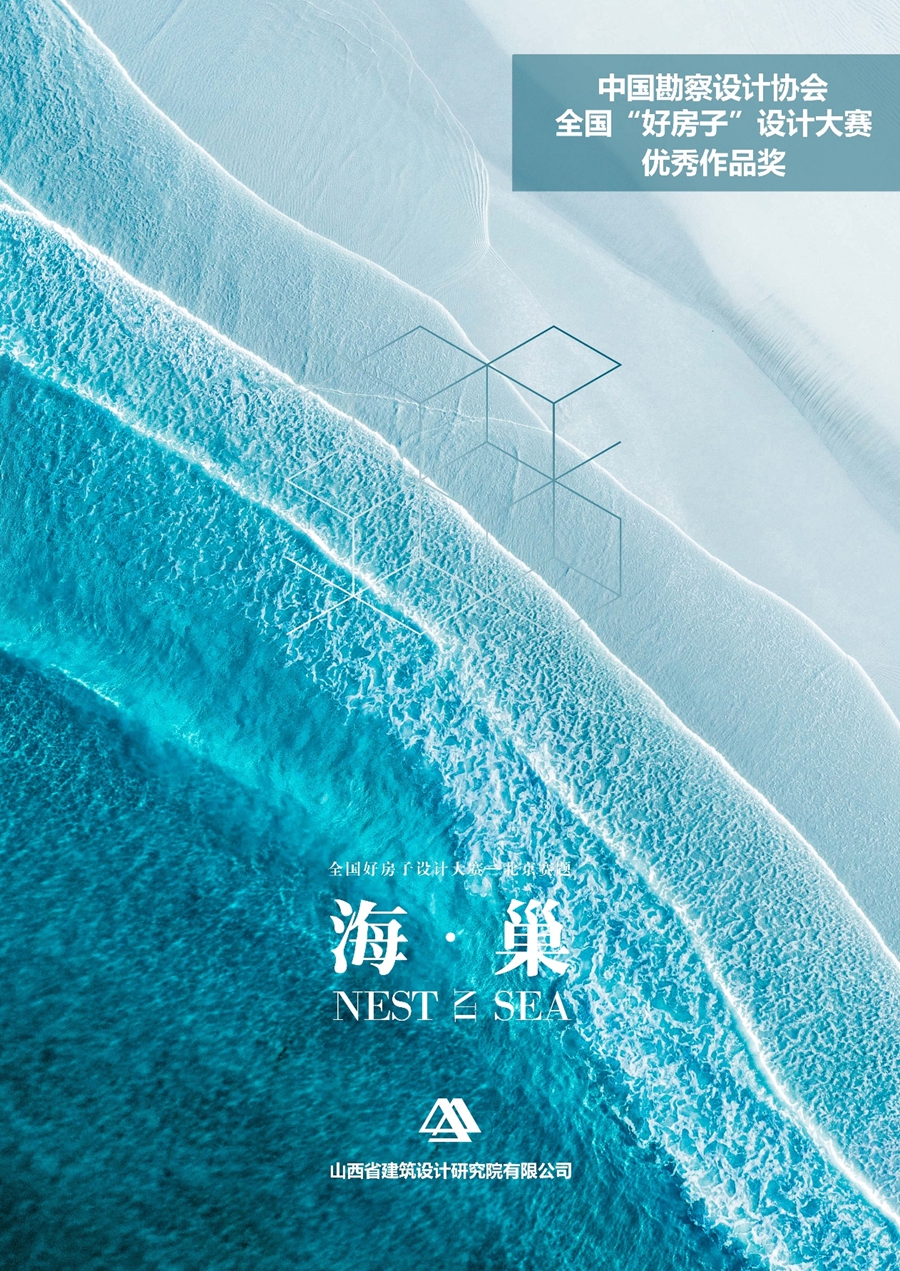
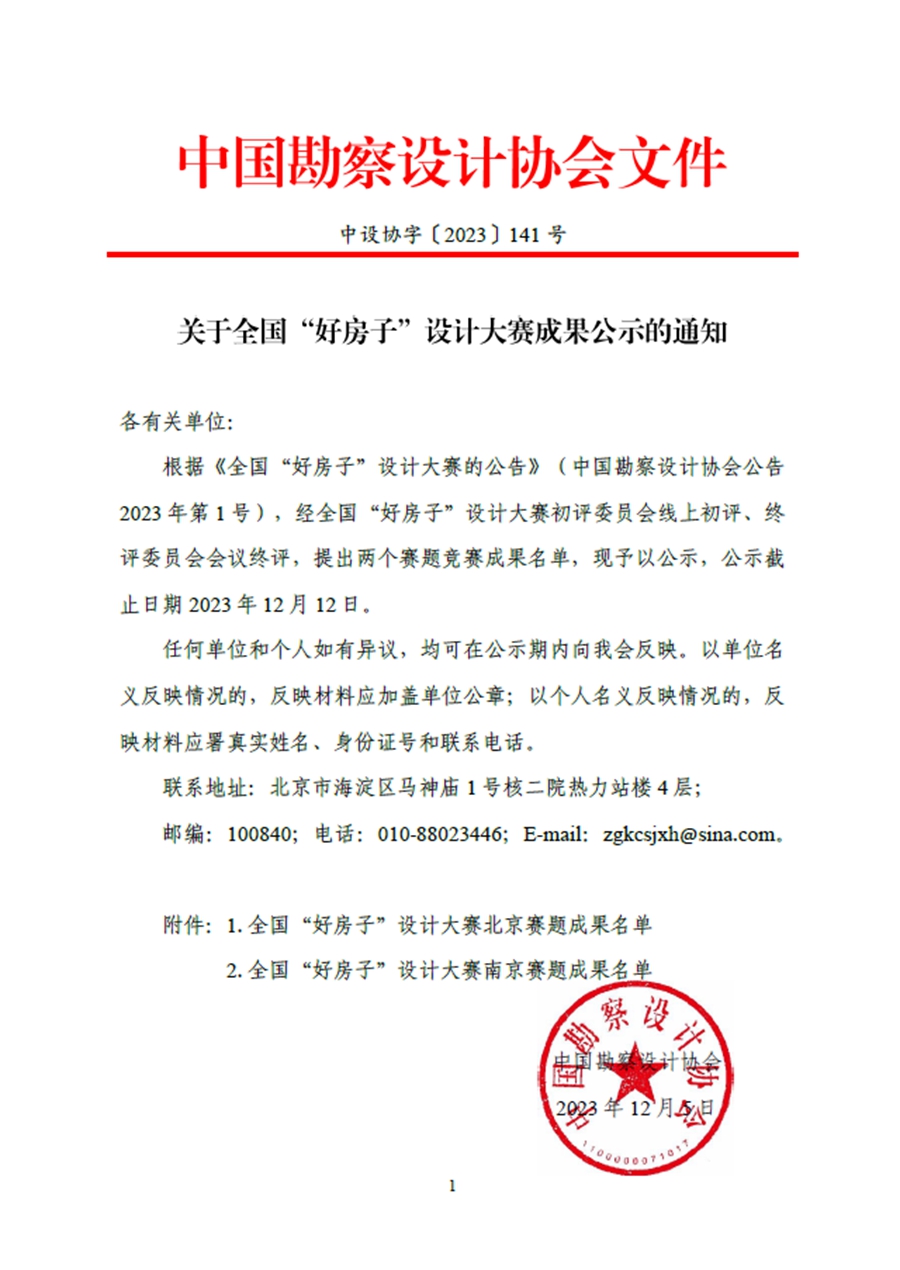
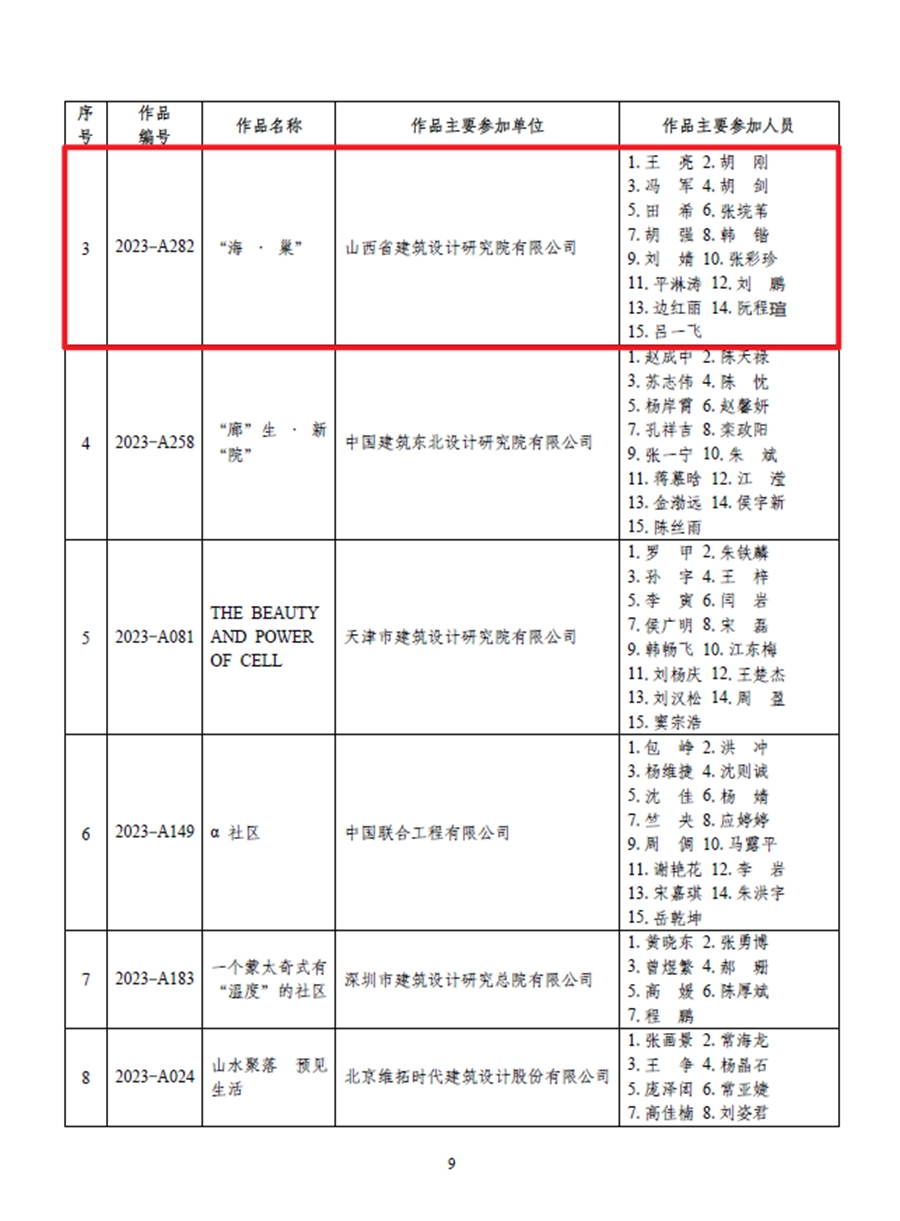
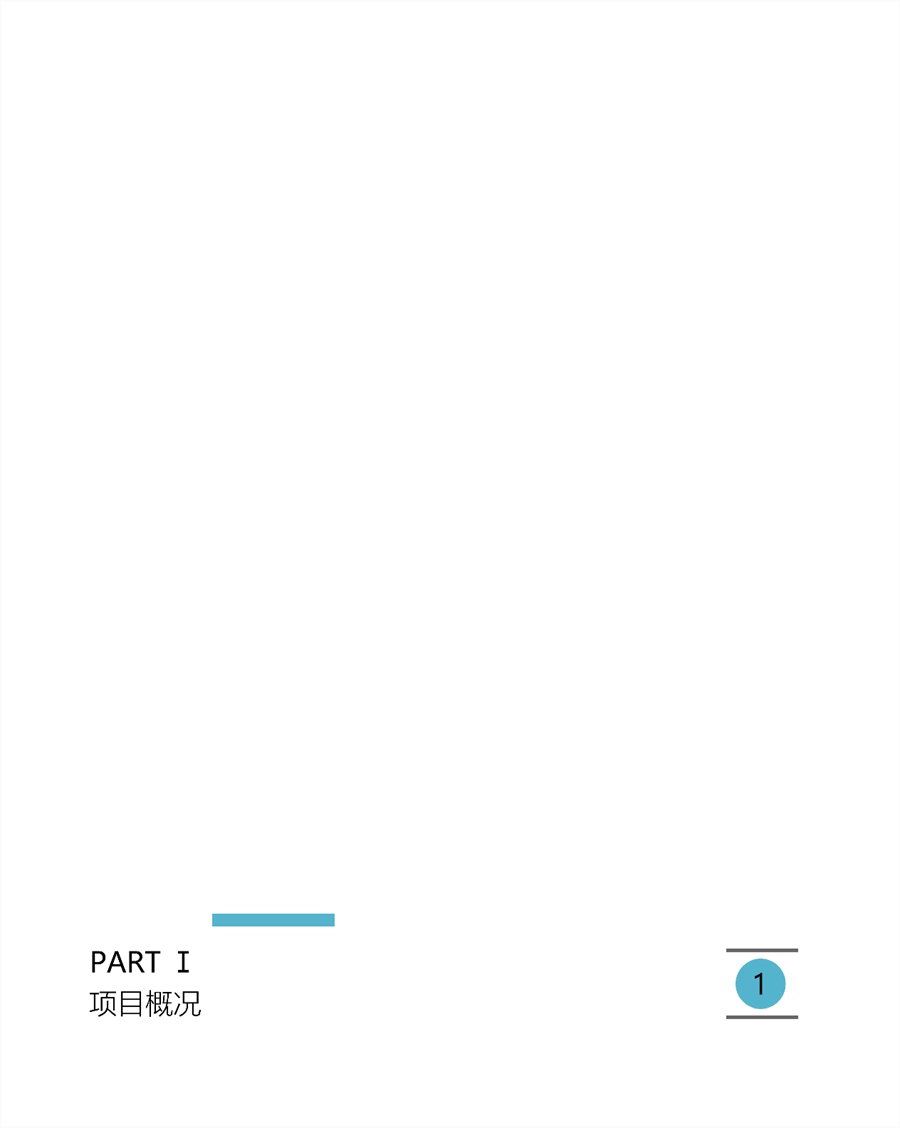
《全国“好房子”设计大赛》是由住房和城乡建设部工程质量安全监管司指导,中国勘察设计协会主办的全国性大赛。本次大赛的宗旨是提升我国住宅设计和建设水平,促进我国住房和城乡事业的高质量发展。
由我院设计的《海·巢》作品荣获《全国“好房子”设计大赛》北京赛题优秀作品奖。
The National "Good House" Design Competition is a national competition organized by the China Survey and Design Association, guided by the Engineering Quality and Safety Supervision Department of the Ministry of Housing and Urban Rural Development. The purpose of this competition is to improve the level of residential design and construction in China, and promote the high-quality development of housing and urban-rural development in China.
The work "Sea Nest" designed by our institute won the Excellent Work Award in the Beijing competition of the National "Good House" Design Competition.
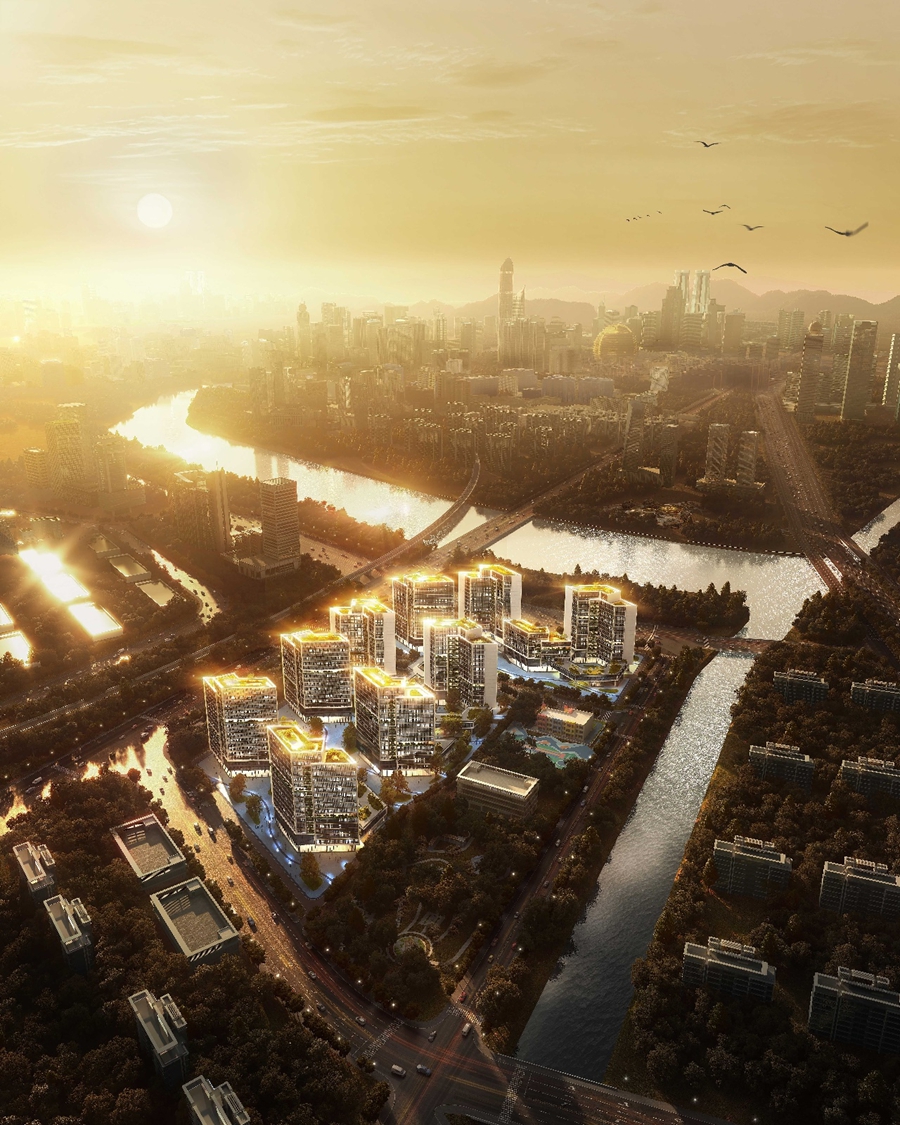
▲东南侧鸟瞰图
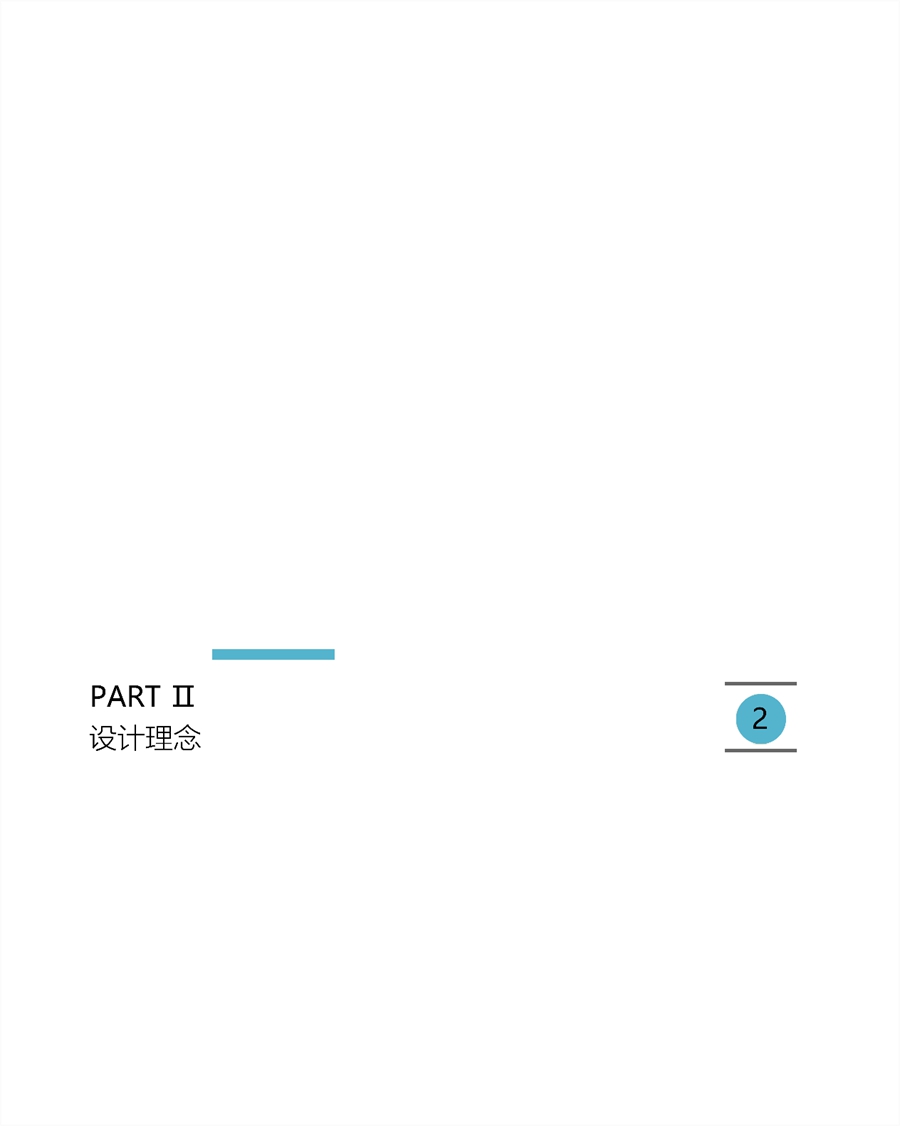
本项目地处北京市昌平区沙河镇生命科学园三期,位于北五环与北六环之间,北邻南沙河,东邻京藏高速,是生命科学园三期的核心发展区域,这里聚集了大量的高新技术企业,此区域为兼具基础研究、成果转化、配套服务、居住等多种功能的产城融合科技园区,目标地块担负为周边高新技术企业配套相应的居住环境。
本次方案设计中,建设用地5.42公顷,总建筑面积19万平方米,共9栋17层高层住宅和一栋8层住宅及相应的裙房组成。
This project is located in the third phase of the Life Science Park in Shahe Town, Changping District, Beijing. It is situated between the North Fifth Ring Road and the North Sixth Ring Road, adjacent to the South Shahe River to the north and the Beijing Tibet Expressway to the east. It is the core development area of the third phase of the Life Science Park, where a large number of high-tech enterprises gather. This area is an industry city integration technology park that combines basic research, achievement transformation, supporting services, and residential functions. The target plot is responsible for providing corresponding living environments for surrounding high-tech enterprises.
In this scheme design, the construction land is 5.42 hectares, with a total construction area of 190000 square meters. There are a total of 9 17 story high-rise residential buildings, 1 8-story residential building, and corresponding podium buildings.
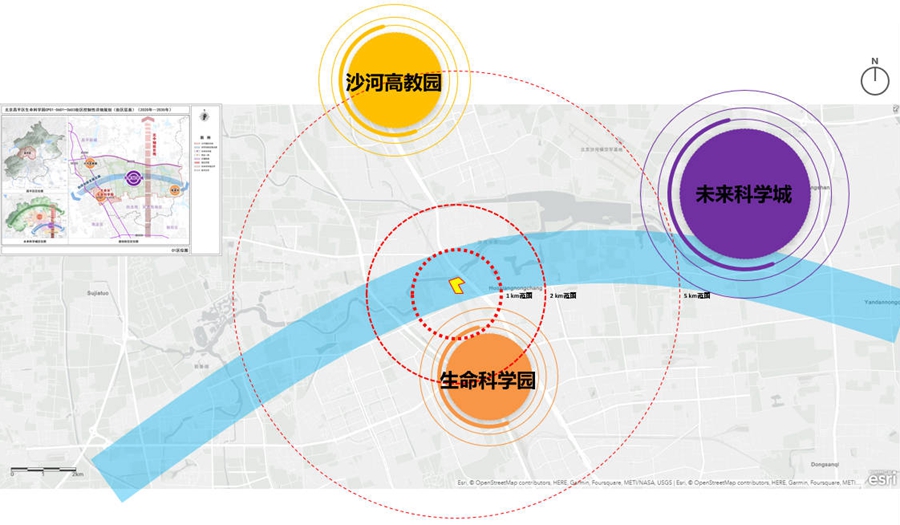
▲项目区位
设计方案从生命科学园住宅项目缘起,从“海——生命启程”、“巢——生命回归”这两个概念出发,完成了一次“生命科学”之于住宅群落的形象构建。
The design scheme starts from the origin of the Life Science Park residential project, and starts from the concepts of "sea life journey" and "nest life return", completing the image construction of "Life Science" for residential communities.
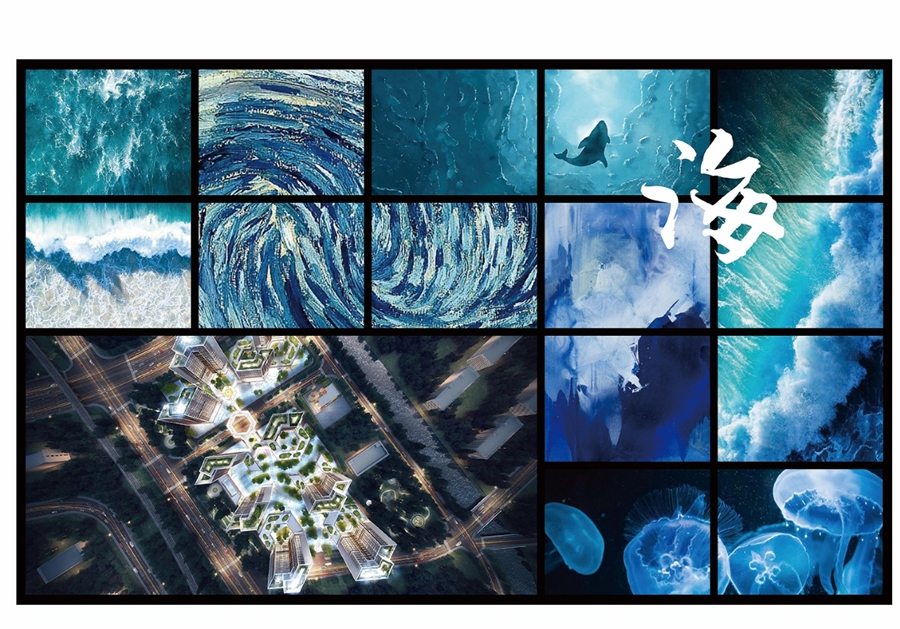
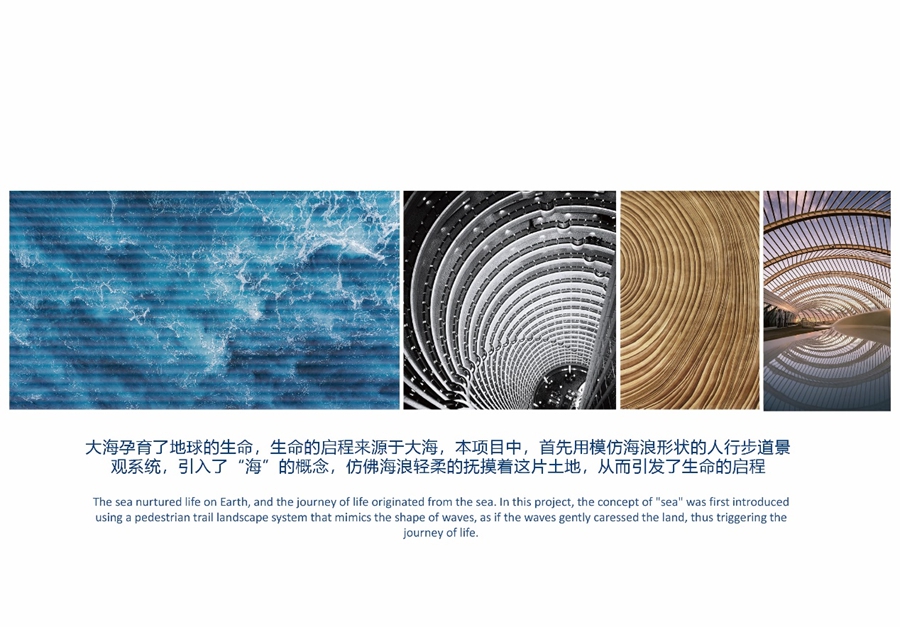
▲“海”设计理念
大海孕育了地球的生命,生命的启程来源于大海,本项目中,首先用模仿海浪形状的人行步道景观系统,引入了“海”的概念,仿佛海浪轻柔地抚摸着这片土地,从而引发了生命的启程。
The ocean nurtures life on Earth, and the beginning of life comes from the ocean. In this project, the concept of "sea" is first introduced using a pedestrian walkway landscape system that mimics the shape of waves, as if the waves gently caress this land, thus triggering the beginning of life.
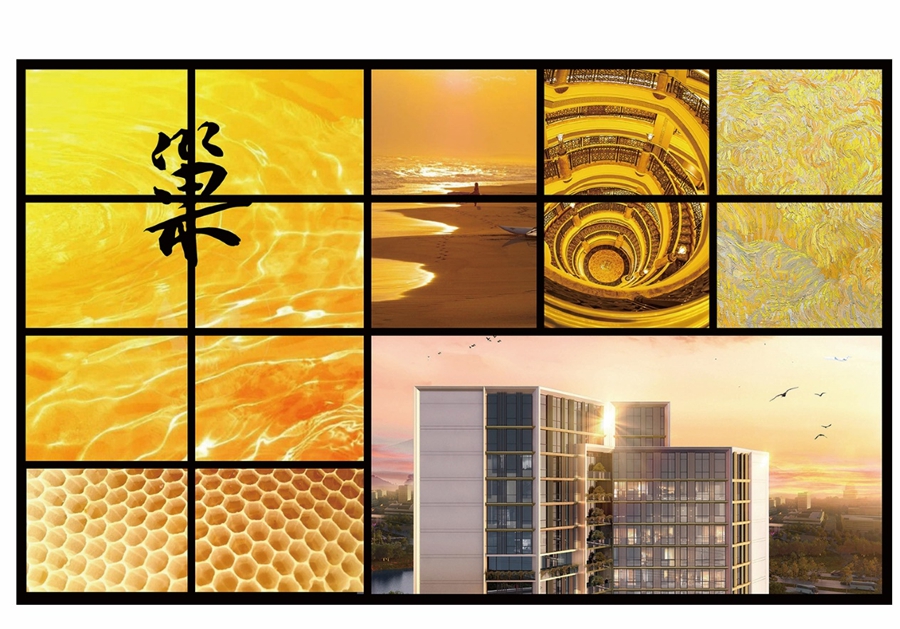
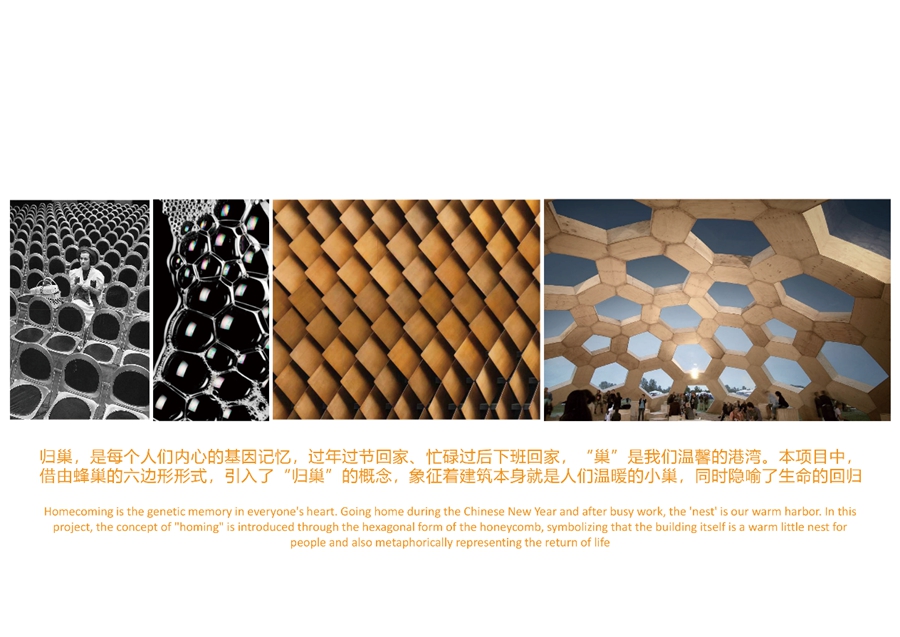
▲“巢”设计理念
归巢,是每个人们内心的基因记忆,过年过节回家、忙碌过后下班回家,“巢”是我们温馨的港湾。本项目中,借由蜂巢的六边形形式,引入了“归巢”的概念,象征着建筑本身就是人们温暖的小巢,同时隐喻了生命的回归。
Homecoming is the genetic memory in everyone's heart. Going home during Chinese New Year and holidays, and returning home after busy work, the "nest" is our warm harbor. In this project, the concept of "homing" is introduced through the hexagonal form of the honeycomb, symbolizing that the building itself is a warm little nest for people, while also metaphorically representing the return of life.
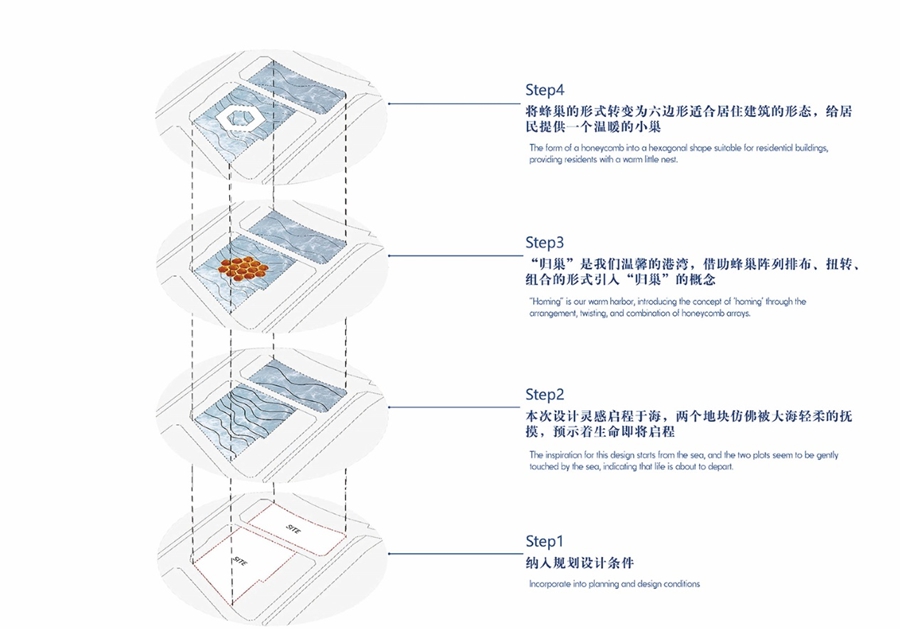
▲总图设计概念
方案设计在以“海”与“巢”为核心理念,蜂巢形状的建筑姿态结合海浪形态的人行步道,在总图上有秩序的展开,形成收放灵动的空间格局。通过对六边形的建筑体块置入中心绿色庭院和底层架空的手法,丰富了整个住宅区的空间体验,为容纳不同的活动需求创造了可能。同时,我们结合项目周边道路关系,构建了一条纵向景观轴将南北两个居住社区,通过二层架空平台串联,使之成为城市公共开放空间。
The design of the plan is based on the core concepts of "sea" and "nest", with a honeycomb shaped architectural posture combined with a pedestrian walkway in the shape of waves. It unfolds in an orderly manner on the overall map, forming a flexible and flexible spatial pattern. By placing hexagonal building blocks into a central green courtyard and elevated ground floor, the spatial experience of the entire residential area has been enriched, creating possibilities for accommodating different activity needs. At the same time, based on the relationship between the surrounding roads of the project, we have constructed a vertical landscape axis to connect the two residential communities in the north and south, and connected them through a two-story elevated platform, making them a public open space in the city.
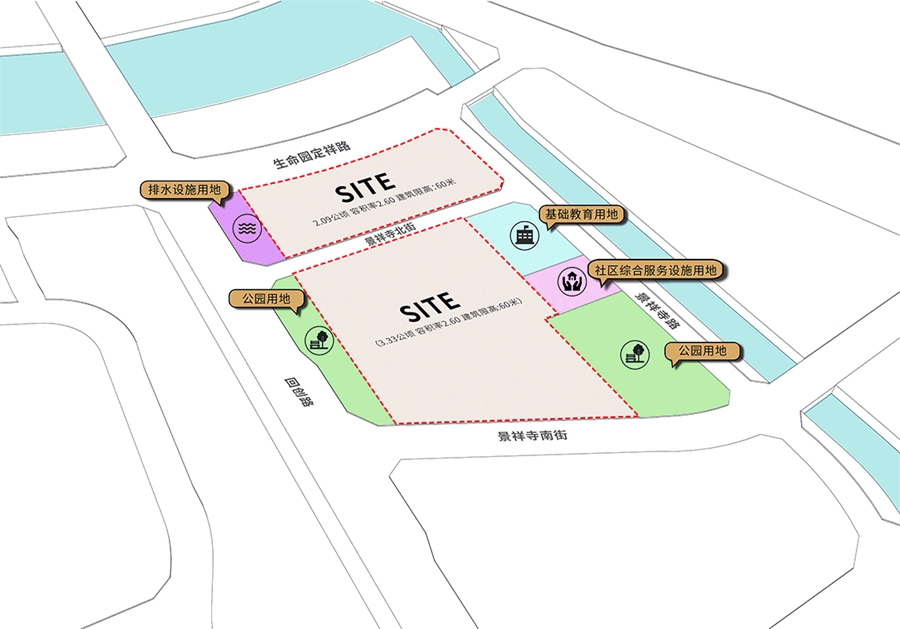
▲总图形体生成
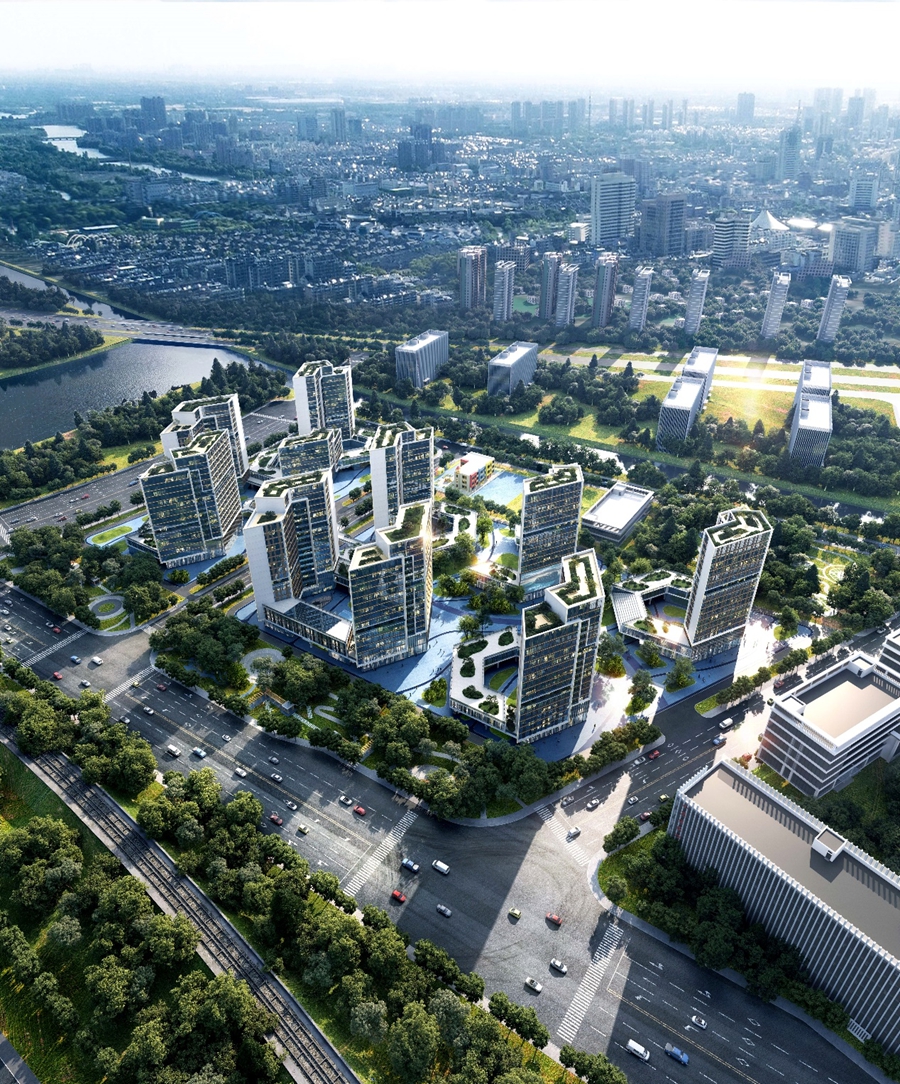
▲西南侧鸟瞰图
建筑错位的体块,形成了多个立体休闲平台;立面上栽满绿植的竖向、横向阳台,成为充满绿色的“空中花园”。
The misaligned building blocks form multiple three-dimensional leisure platforms; The vertical and horizontal balconies on the facade are filled with green plants, creating a green "sky garden".
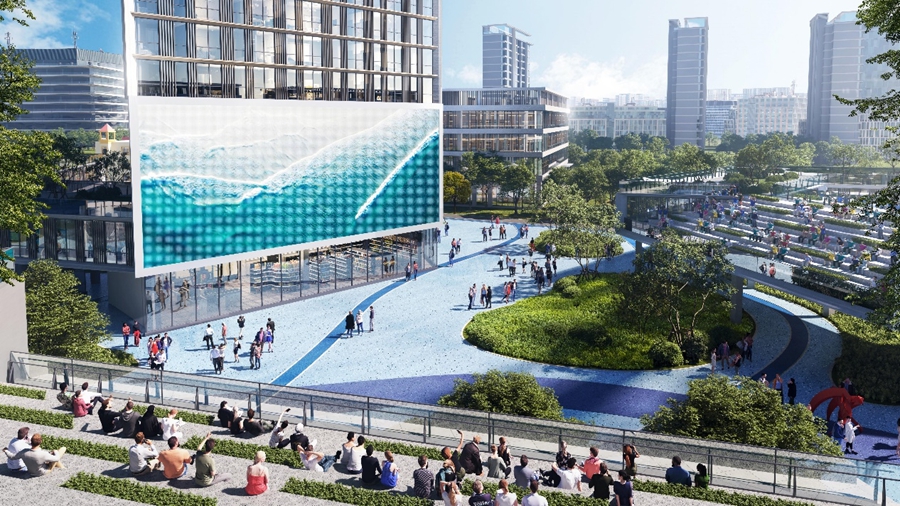
▲海洋中央广场/露天影院
在不同的组团中,置入不同的功能分区,作为社区配套功能的完备补充,在南区入口处,形成露台影院功能区,作为南区入口的景观广场;在南区东侧布置社区综合服务区;在南区西侧布置社区体育公园区;中间穿插儿童游乐区和宠物乐园区。在北区西侧布置老年人康养社区;北区东侧布置年轻人活力互动社区;在南北区相连的架空交通枢纽处,设置交流共享平台。
In different clusters, different functional zones are placed as a complete supplement to the community's supporting functions. At the entrance of the southern district, a terrace and cinema functional area is formed, serving as a landscape square for the entrance of the southern district; Arrange a community comprehensive service area on the east side of the southern district; Set up a community sports park area on the west side of the southern district; The children's play area and pet park area are interspersed in the middle. Set up a elderly health and wellness community on the west side of the northern district; Set up a vibrant interactive community for young people on the east side of the northern district; Set up communication and sharing platforms at the elevated transportation hubs connecting the north and south districts
立体开放的空间形态,给了人们更多交往的可能,让人们在户内可以舒适独处,在户外则可以感受时光、感受便利。中央庭院、共享活力平台、文化礼堂、智慧农场、社区图书馆、城市观景台、社区食堂等均让社区充满了现代化的完备功能;青年之家、共享客厅、康养公园、儿童游乐场等体现了社区的全龄关怀;露天影院上映的精彩节目、屋顶泳池里游弋的身姿、儿童乐园里欢快的笑声,都是“好房子”社区带给居民的愉快体验。
The three-dimensional and open spatial form provides people with more possibilities for communication, allowing them to be comfortable and alone indoors, while feeling time and convenience outdoors. The central courtyard, shared vitality platform, cultural auditorium, smart farm, community library, urban observation deck, community cafeteria, etc. all make the community full of modern and complete functions; Youth homes, shared living rooms, health parks, and children's playgrounds reflect the community's full age care; The exciting programs shown in open-air cinemas, the postures swimming in rooftop pools, and the cheerful laughter in children's parks are all enjoyable experiences that the "good house" community brings to residents.
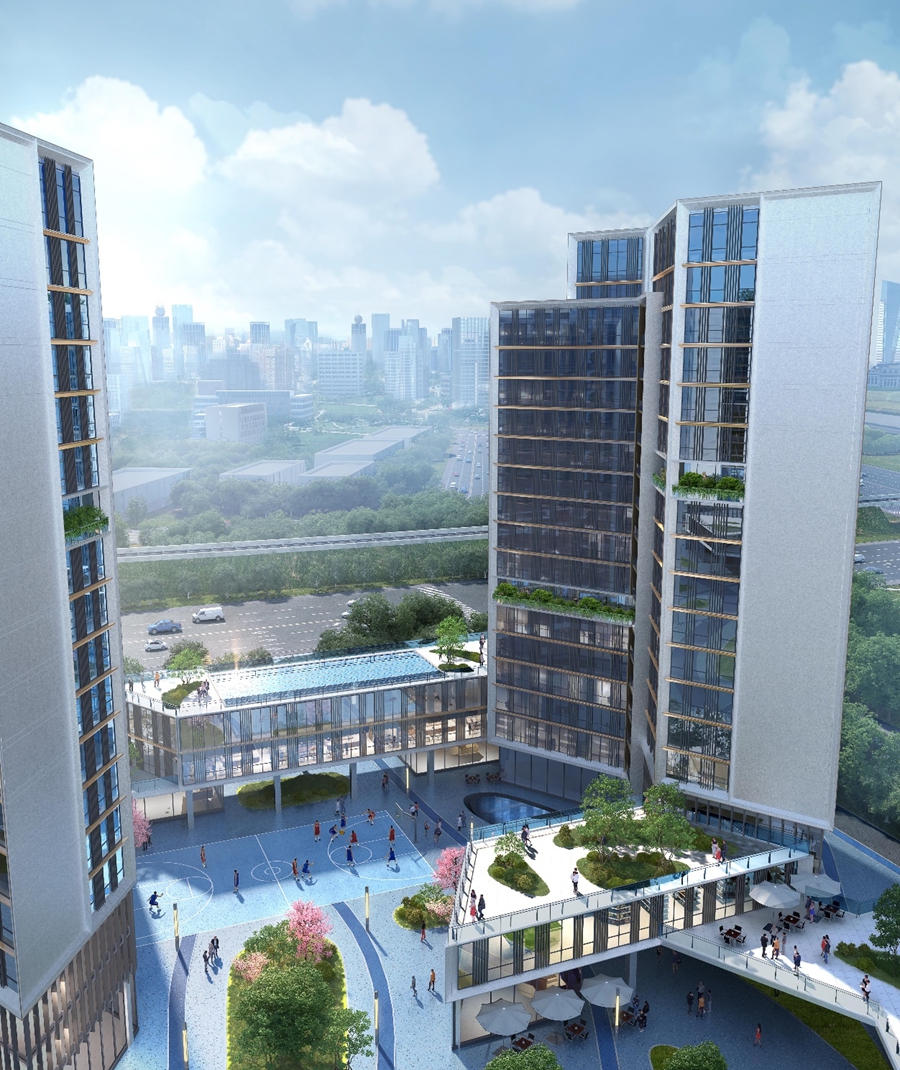
▲社区体育公园
公共开放的社区体育公园,满足人们日益增长的体育锻炼的需求,为小区居民创造良好的健身场所,缓解日常工作的压力。
Public open community sports parks meet the growing demand for physical exercise, create good fitness venues for residents in the community, and alleviate the pressure of daily work.
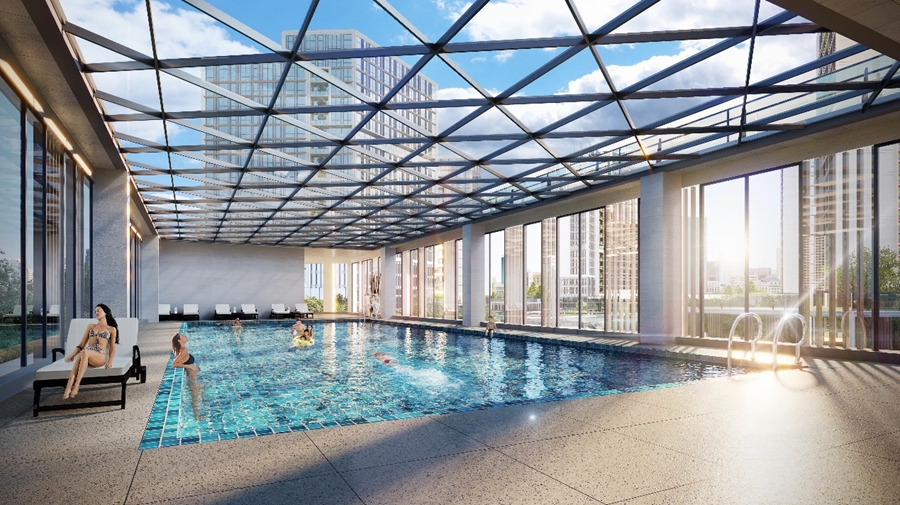
▲社区屋顶游泳中心
社区屋顶游泳中心充分利用屋顶具有良好视野的优势,将屋顶空间打造成良好景观朝向的游泳场所,在健身之余可以欣赏优美的城市景观。
The community rooftop swimming center fully utilizes the advantage of a good view on the roof to create a swimming area with a good landscape orientation. While exercising, one can enjoy the beautiful urban landscape.
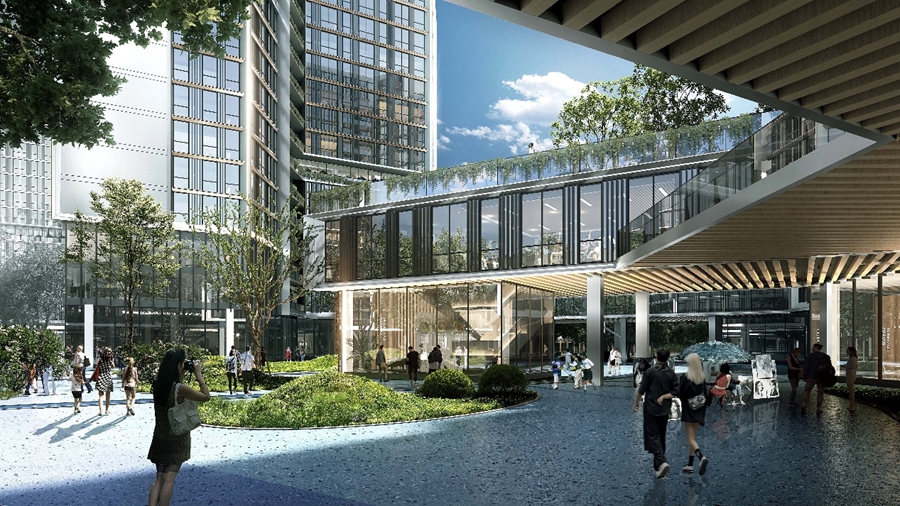
▲底层架空活力连廊
底层架空活力连廊将小区内的各个功能相串联,打破了传统住宅小区空间单一和封闭的缺点,架空连廊提高了小区内居民的通达性,方便居民的日常出行。
The bottom level elevated vitality corridor connects various functions within the community, breaking the shortcomings of traditional residential areas with single and closed spaces. The elevated corridor improves the accessibility of residents in the community and facilitates their daily travel.
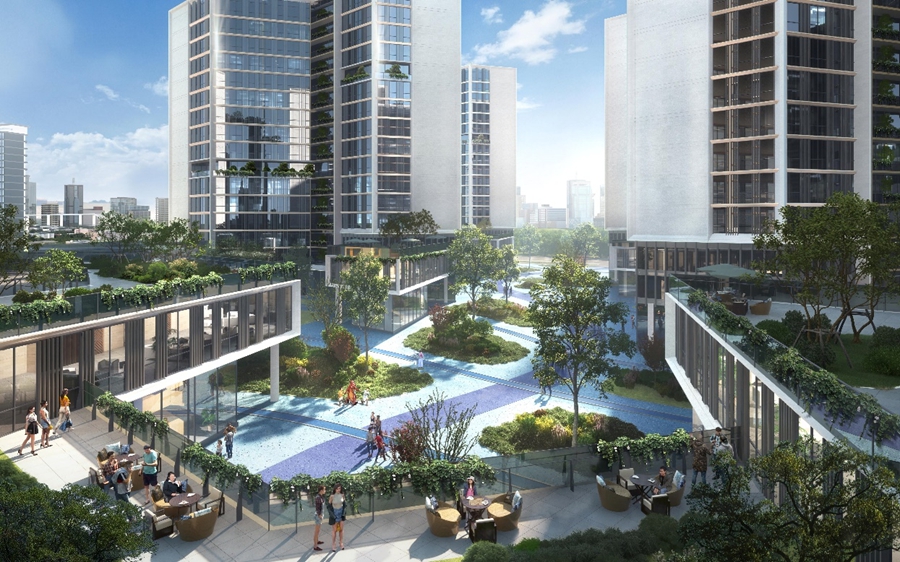
▲活力景观轴线
纵向的景观轴线贯穿南北两区,形成小区内的核心景观步行街,承担居民的主要出行的,也方便居民到达不同的公共场所。
The vertical landscape axis runs through the north and south districts, forming the core landscape pedestrian street within the community, which serves as the main transportation for residents and also facilitates their access to different public places.
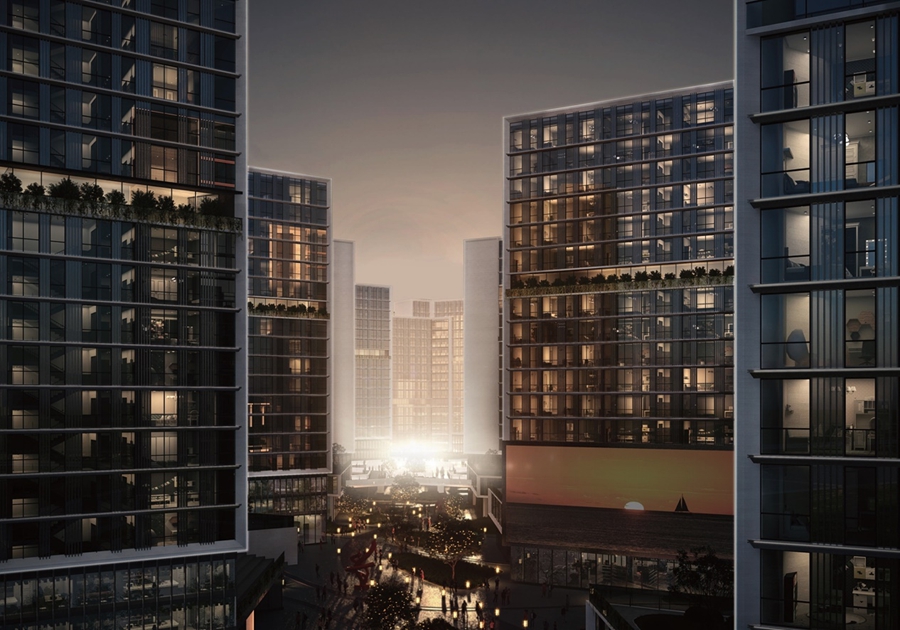
▲南区主入口——活力中心
南区主入口是活力景观轴线的起点,纵向的轴线形成了标志鲜明的导向性,吸引着不同居民的到来,提升了整个小区的热情与活力。
The main entrance of the southern district is the starting point of the dynamic landscape axis, and the vertical axis forms a distinctive guiding feature, attracting different residents and enhancing the enthusiasm and vitality of the entire community.
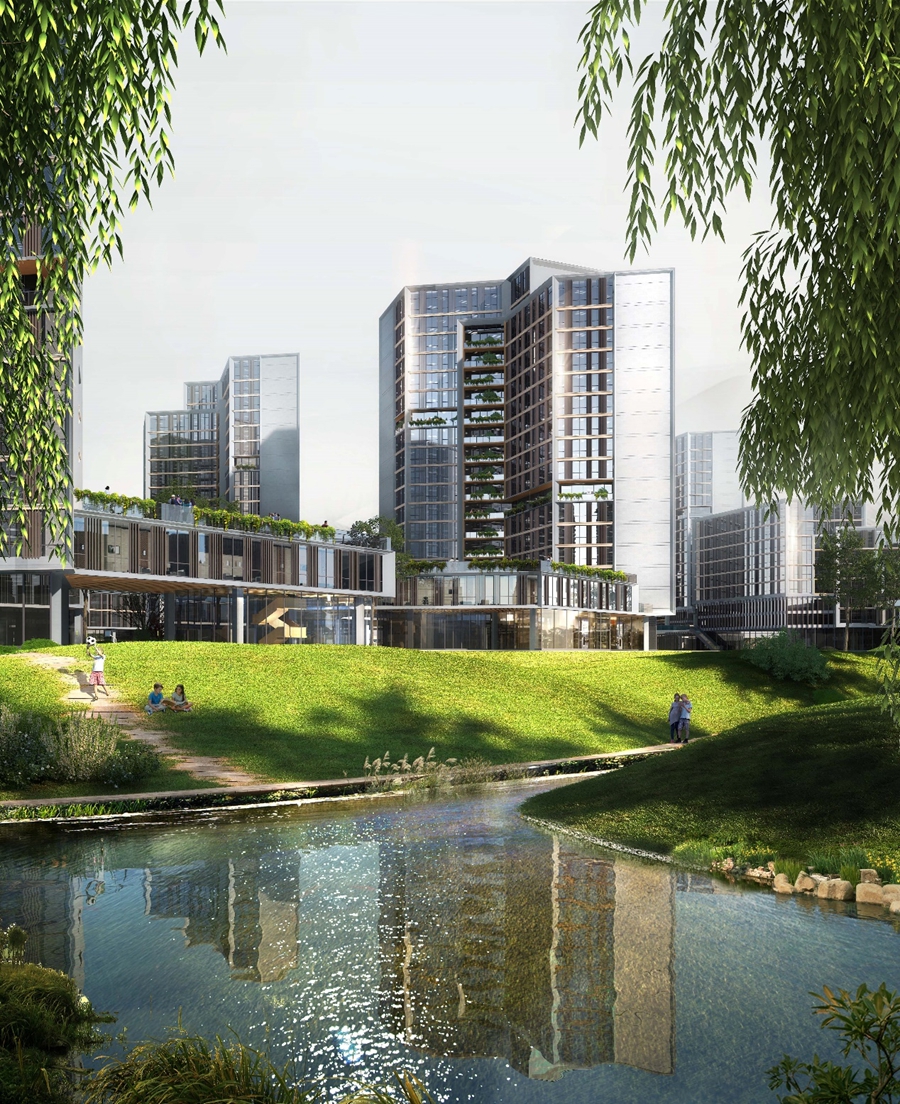
▲东侧沿街人视点
本项目在蜂巢形式的六边形轮廓基础上,构建了高层住宅的宛若燕羽折线平面,建筑空间富有动态,不同于以往千篇一律的住宅形象,具有很强的视觉识别性。采用公建化立面的处理方式,突出了丰富多样的社区形象,良好地对城市风貌进行了呼应。
On the basis of the hexagonal contour in the honeycomb form, this project constructs a high-rise residential building like a feather shaped broken line plane, with a dynamic architectural space that is different from the previous uniform residential image and has strong visual recognition. The use of public fa ? ade treatment highlights a rich and diverse community image, which effectively echoes the urban landscape.
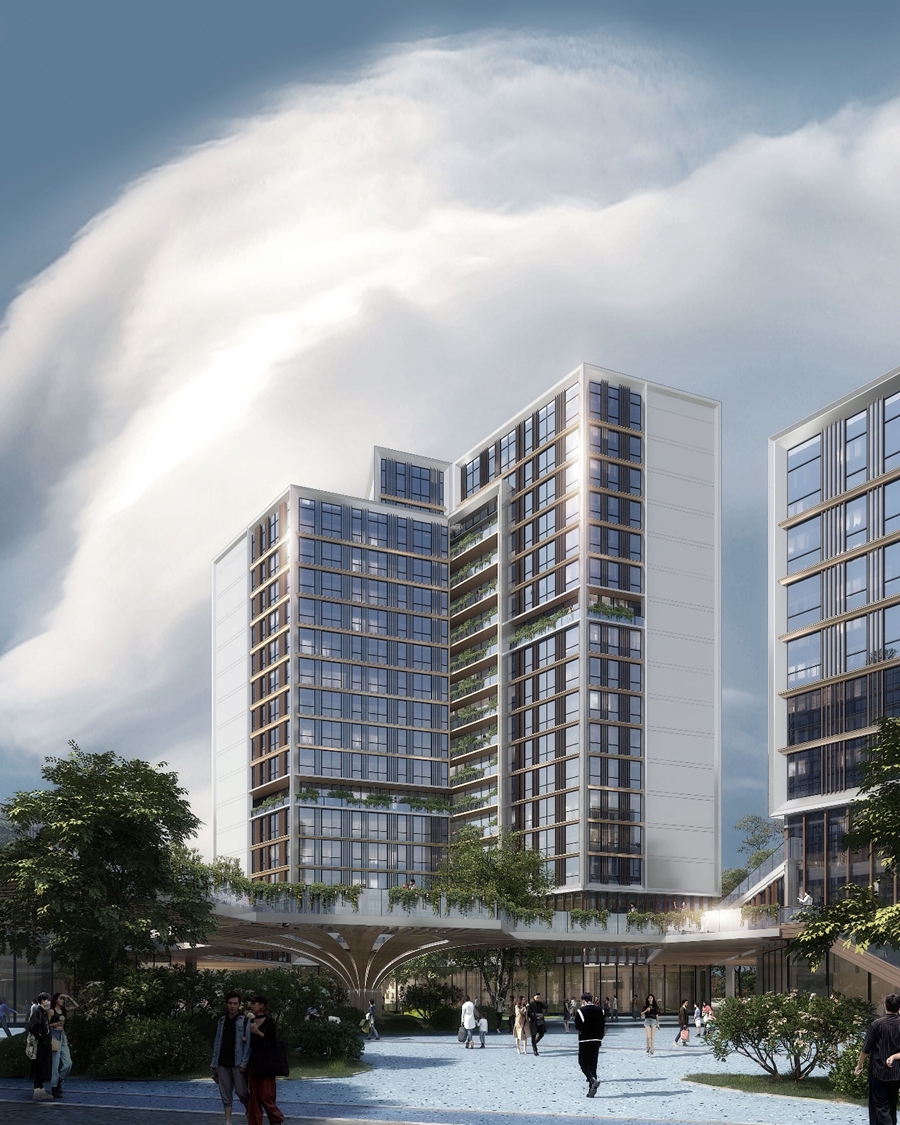
▲东侧沿街人视点
折线形的立面形态与远处层层叠障的云朵相呼应,宛如即将展翅高飞的燕羽,使建筑生动灵巧,充满诗情画意。
The zigzag fa ? ade shape echoes the layers of clouds in the distance, like the wings of a swallow about to spread high, making the building lively, agile, and full of poetic and picturesque charm.
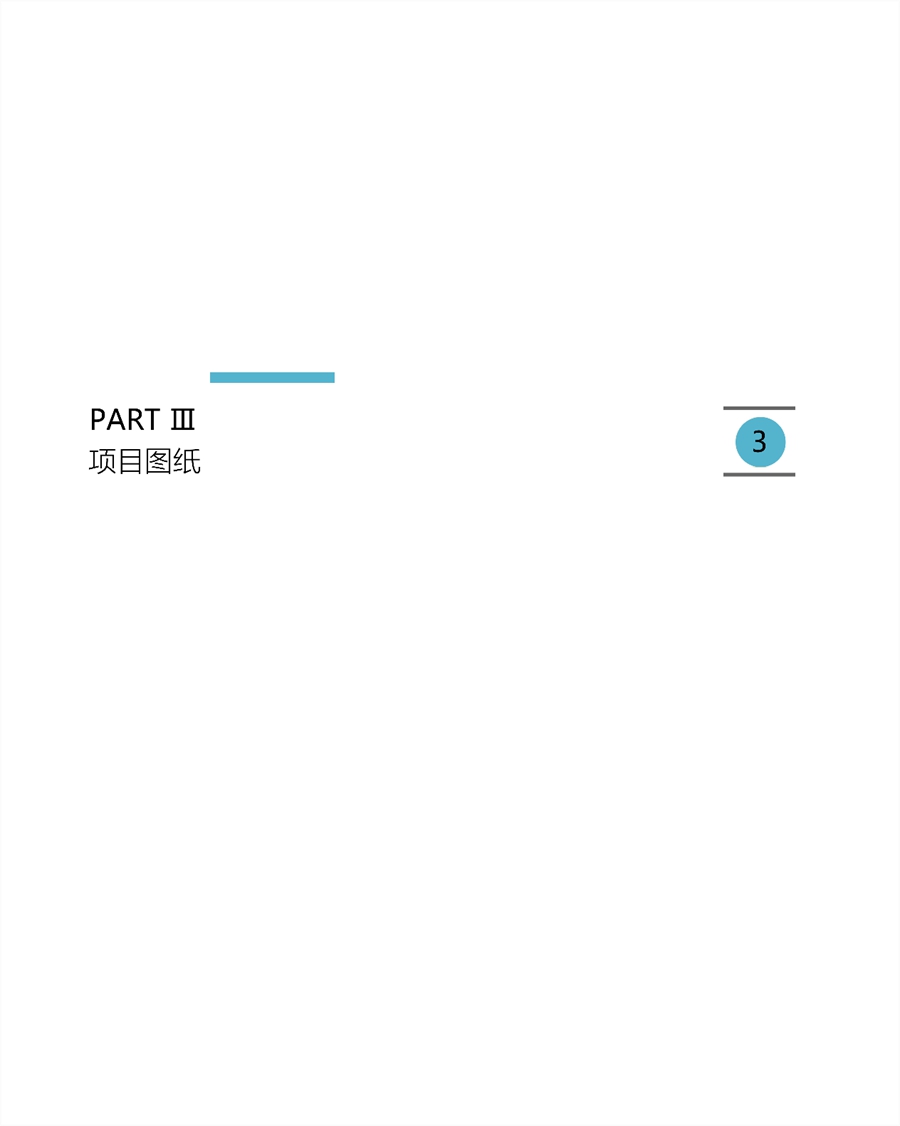
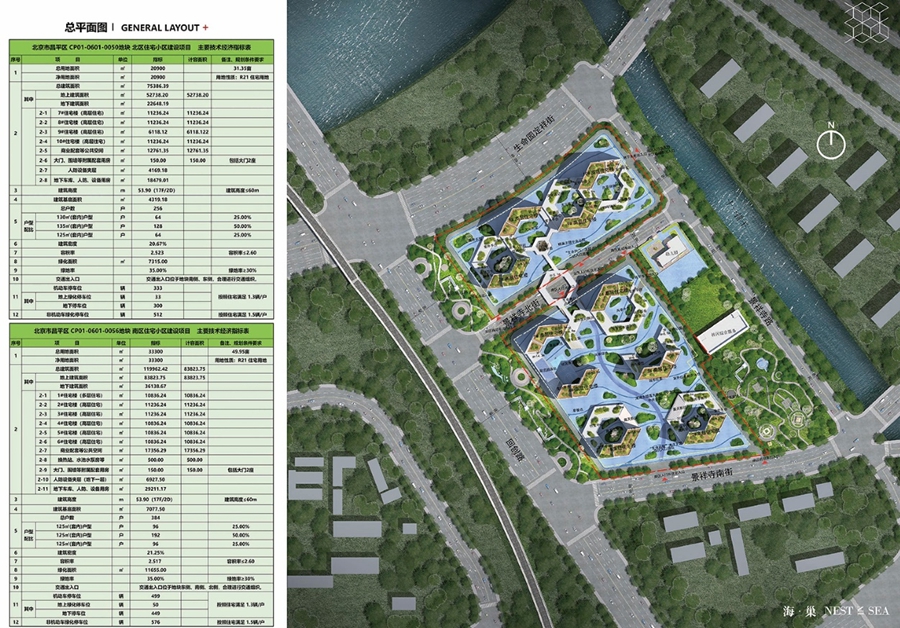
▲总平面图
建设用地共5.42公顷,总建筑面积19万平方米,共9栋17层高层住宅和一栋8层住宅及相应的裙房。其中,北区容积率2.523,建筑密度20.67%,南区容积率2.517,建筑密度21.25%。
The construction land covers a total of 5.42 hectares, with a total construction area of 190000 square meters. There are a total of 9 17 story high-rise residential buildings, one 8-story residential building, and corresponding podiums. Among them, the northern area has a plot ratio of 2.523, a building density of 20.67%, the southern area has a plot ratio of 2.517, and a building density of 21.25%.
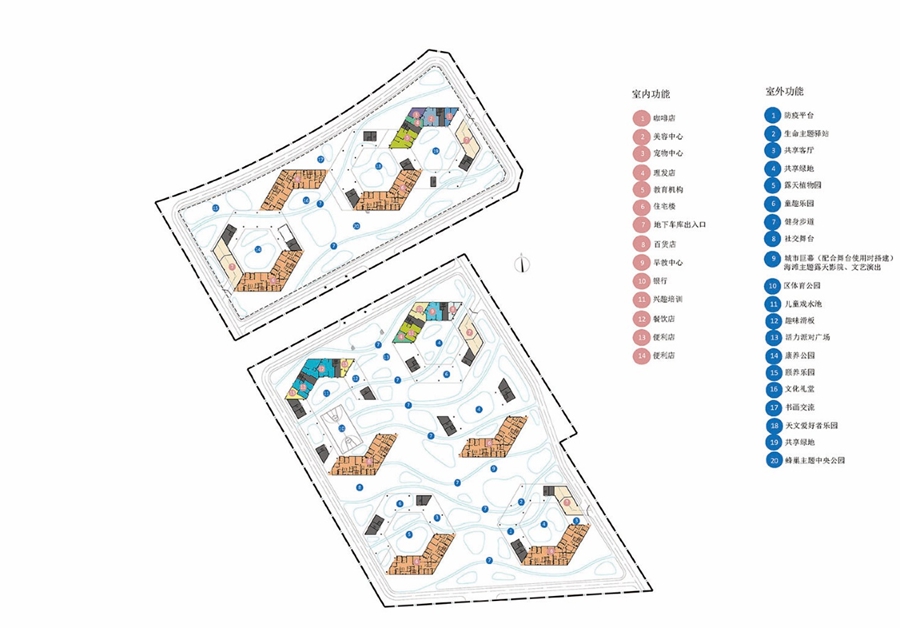
▲首层平面图
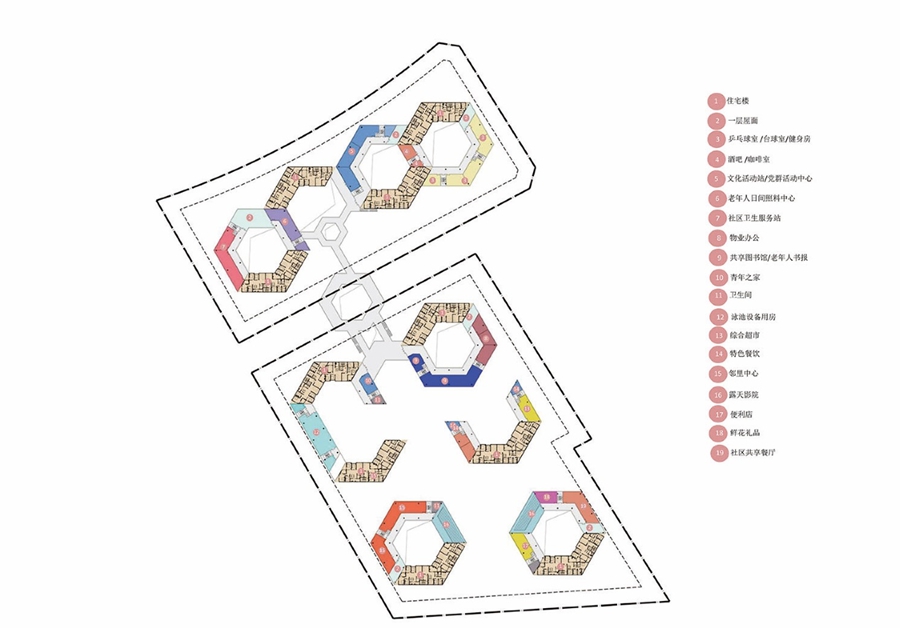
▲二层平面图
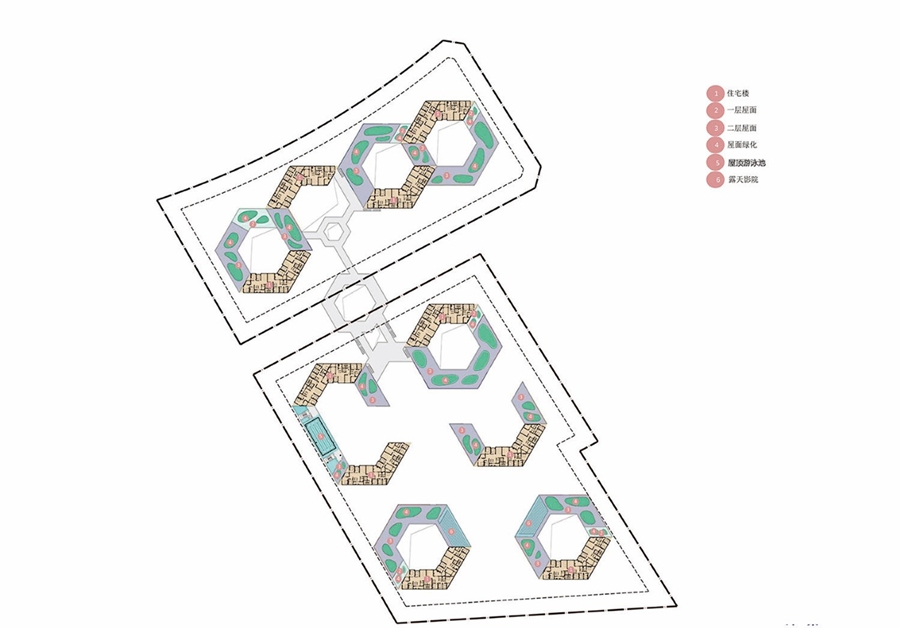
▲三层平面图
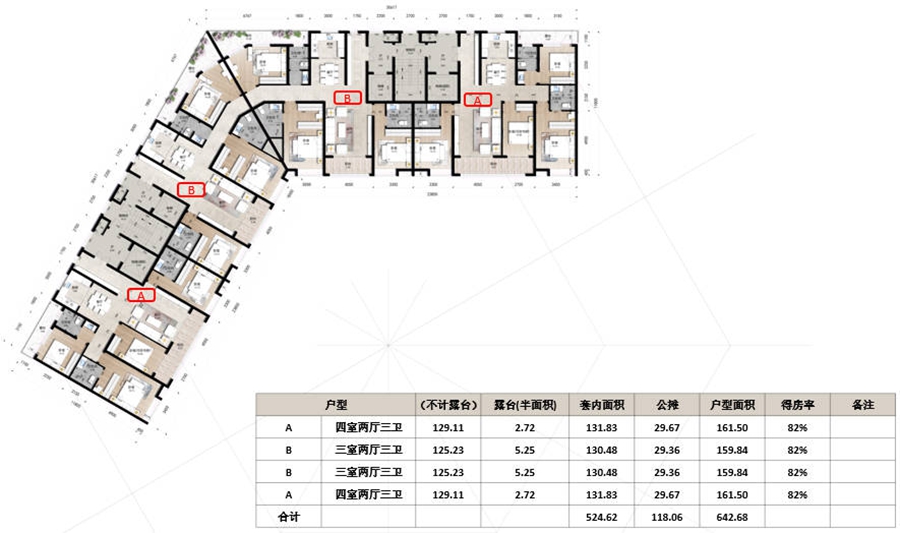
▲建筑标准层A
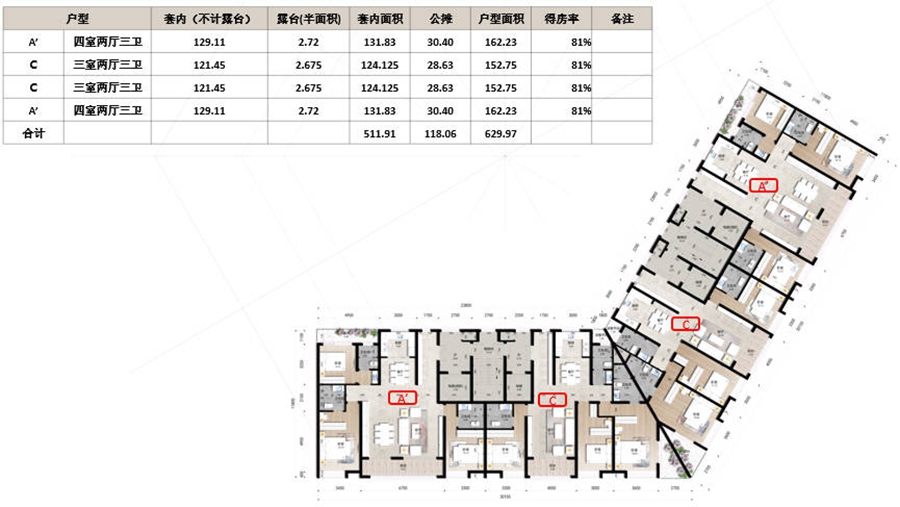
▲建筑标准层B
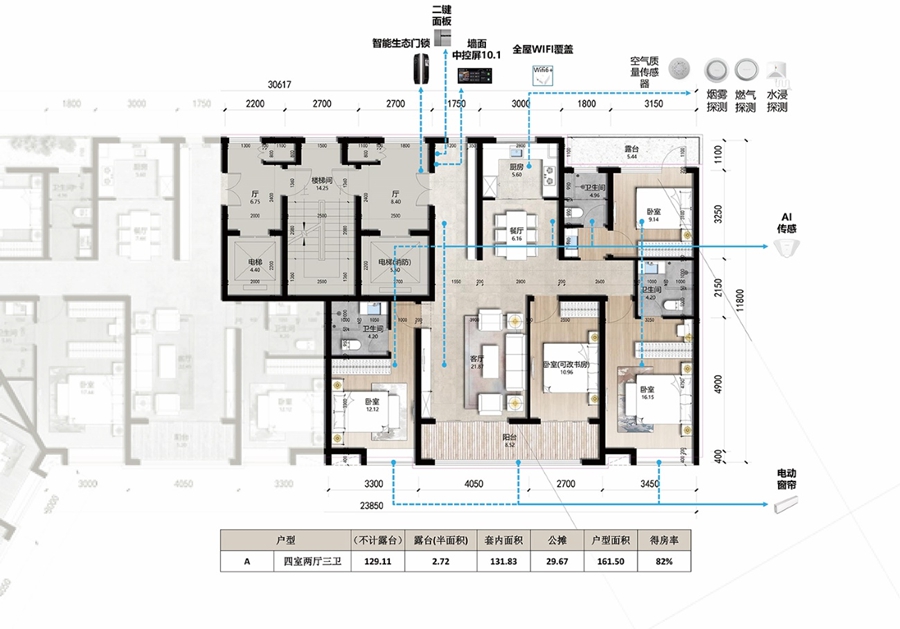
▲户型A
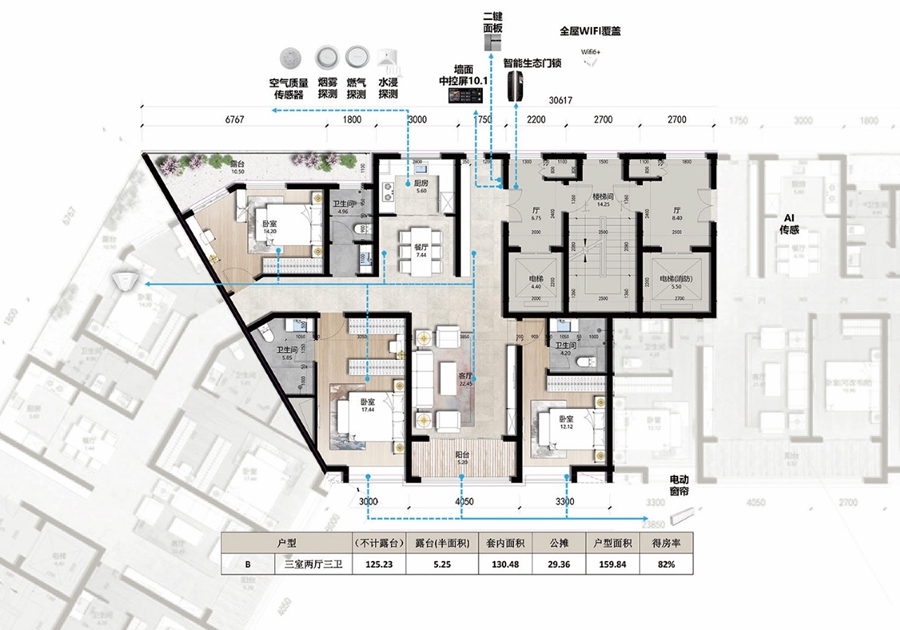
▲户型B
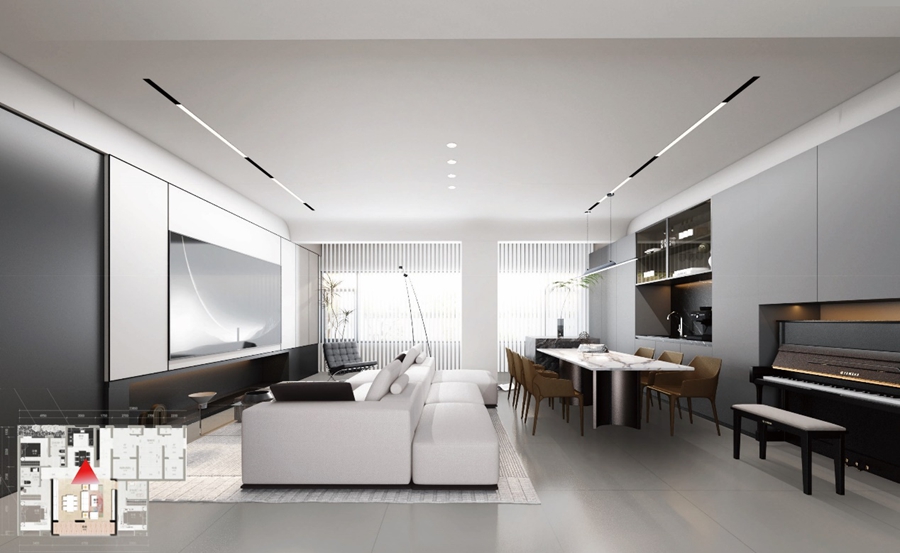
▲宽客厅效果图

▲窄客厅效果图
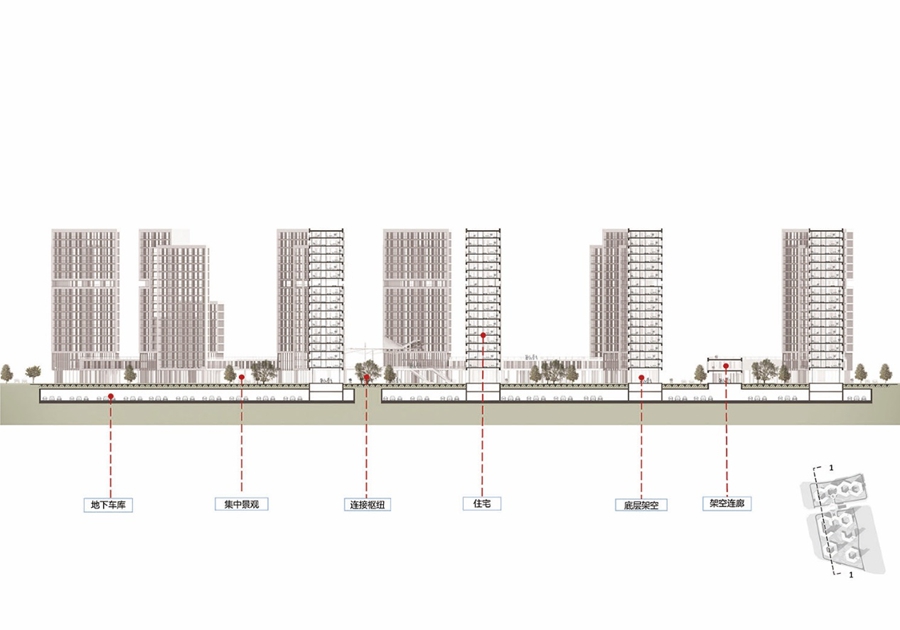
▲住宅剖面图


项目名称:全国”好房子”设计大赛北京赛区 ——海·巢项目地点:北京市昌平区用地面积:54200㎡建筑面积:195348.81㎡建筑类型:住宅及配套公建设计时间:2023年10月设计团队:山西省建筑设计研究院有限公司——设计六室+综合设计五所+城市设计研究所项目负责人:王亮作品主要参加人员:王亮 胡刚 冯军 胡剑 田希 张垸苇 胡强 韩锴 刘靖 张彩珍 平淋涛 刘鹏 边红丽 阮程瑄 吕一飞
